Design Process
The Site - The Brief - The Survey
Doug meets clients personally to get feel for a project. We discuss the garden you imagine creating. Doug also wants to get to know his clients a little, to have a felt sense about them as people. We don’t rush this meeting.
We walk around the space, and talk. We discuss our intuitive sense about the space? How it has been to live there? What feels awkward or a detraction? What you like about the space and the property?
The analysis drawing is a demonstration of initial design thinking.
A detailed survey is completed by a Surveyor or Doug.
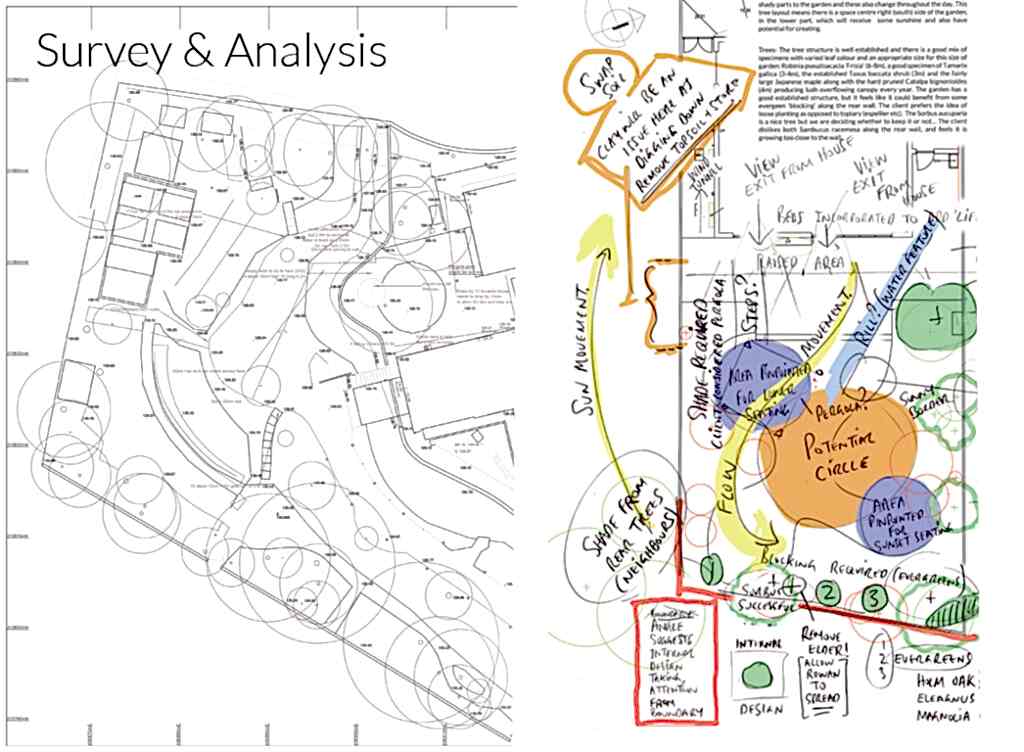
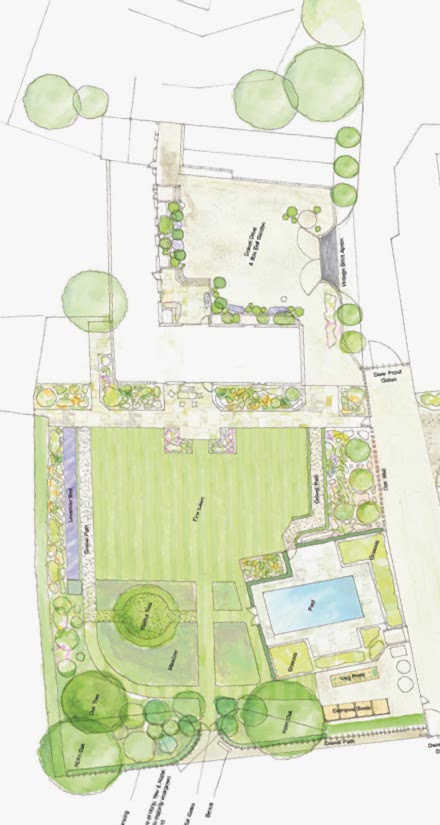
Concept Design Stage
The design process is modelled to the needs of each individual client. The suggested process begins with a Concept Stage where initial hand drawn plans and sketches are presented to the client. We believe hand drawing is an immediate way to communicate central design ideas for a project. Sketches enable clients to get a feeling sense for the colour, scale and proportion of the plants and trees -when semi mature- and the built elements.
We encourage discussion to develop the design. As Doug sees your responses he understands you to a greater degree and can refine the design further, with the aim of creating a space that feels right, more than you could have imagined, like it is unique to you and has your personal imprint.
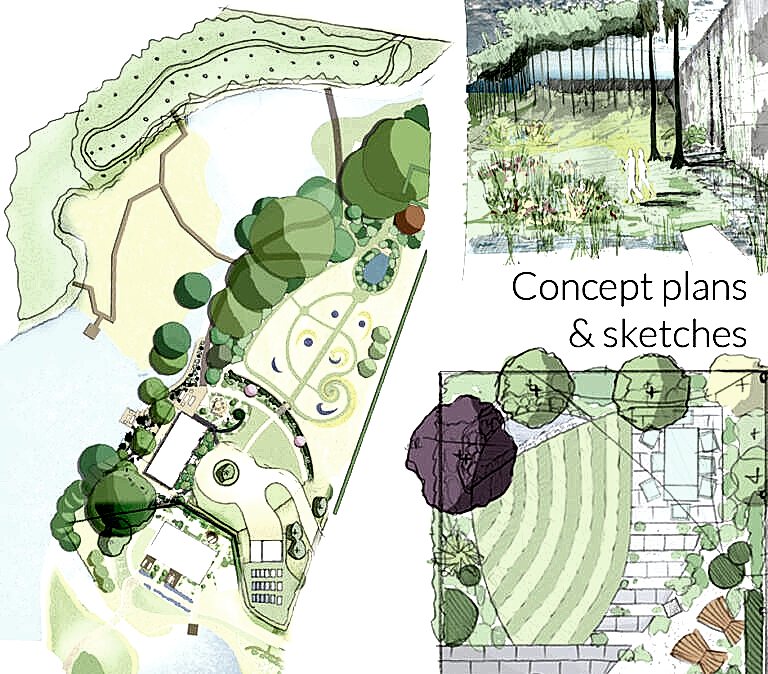
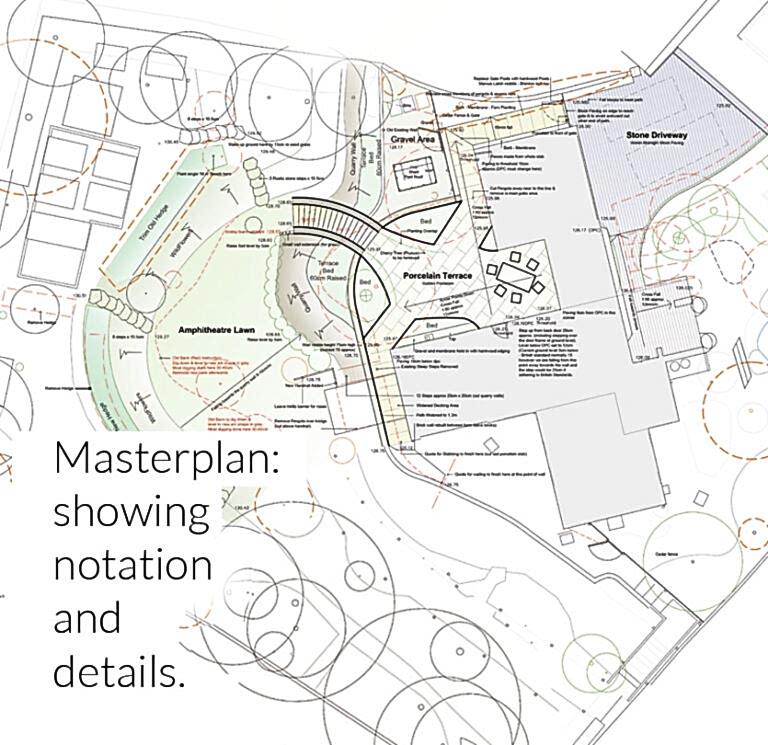
Masterplan
We finalise our ideas for the Landscape Design as a Masterplan. This is a detailed document produced in Autocad (computer aided design), which holds all the main decisions for the design. We can then move into more detailed design stages where we make final decisions about how to actually build what we have finally decided to create in this stage.
The masterplan is the most important stage of the construction design process, acting as a new centre point for all drawings to follow. At this this stage it also becomes possible to create a specification so the project can be cost estimated.
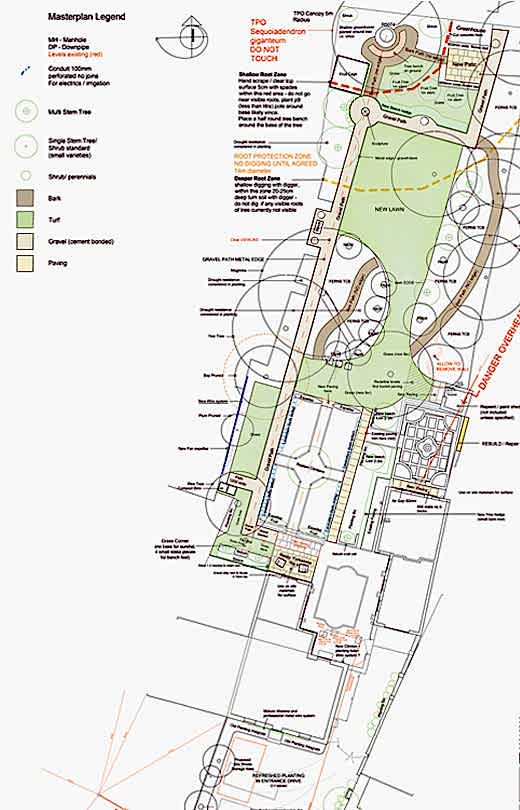
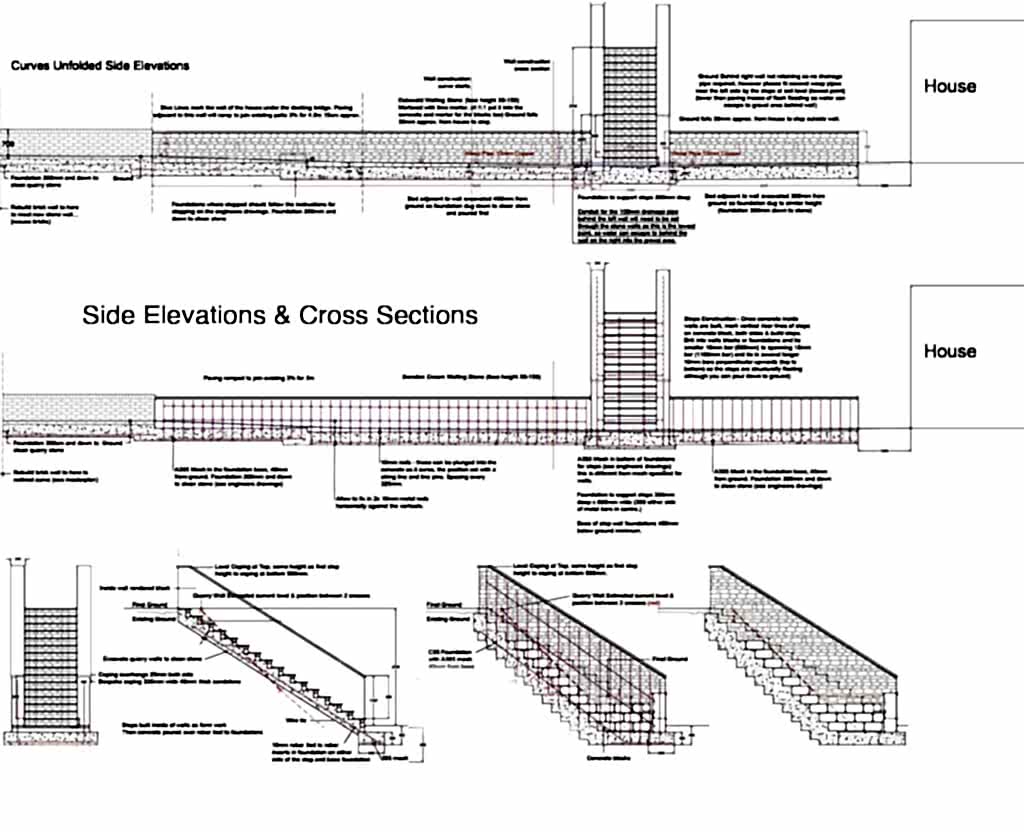
Construction Drawings
Construction drawings are required to finally understand every detail about a new space and communicate that to the landscape contractor. The first type of construction drawings are used to mark out a project on the ground; foundations, walls, paving, utilities etc. These are often referred to as ‘setting out’ plans. All projects need these, because landscape are built in layers.
The second group of drawings are needed when complex structures are required to be built such as steps, water features, and buildings. We refer to these drawings as ‘construction details.’ These include cross sections and side elevations, we sometimes work with engineers to specify these details. These drawings allow us to imagine detailed structures in three dimensions while also specifying exactly how to make that part of the landscape.
Planting Plans
We draw every plant and tree in detailed hand drawn planting plans. It is often the planting that is seen as the most important or noticeable part of a garden and so this is a very important stage in design. Planting creates the sense of a place as a landscape matures over the years. We believe for a design to be successful, we should try to embody the original concept ideas for the garden in living form, in the planting designs.
We have found that many people prefer longer flowering periods in landscapes. With the majority of our projects, all plants and trees will be sourced by our studio and hand placed by Doug. Doug continues to consult as the years pass, developing planting needs specific instruction, and often hands on is the best approach, with Doug showing you how a tree or plant should be pruned to develop the habit we originally intended with the design.
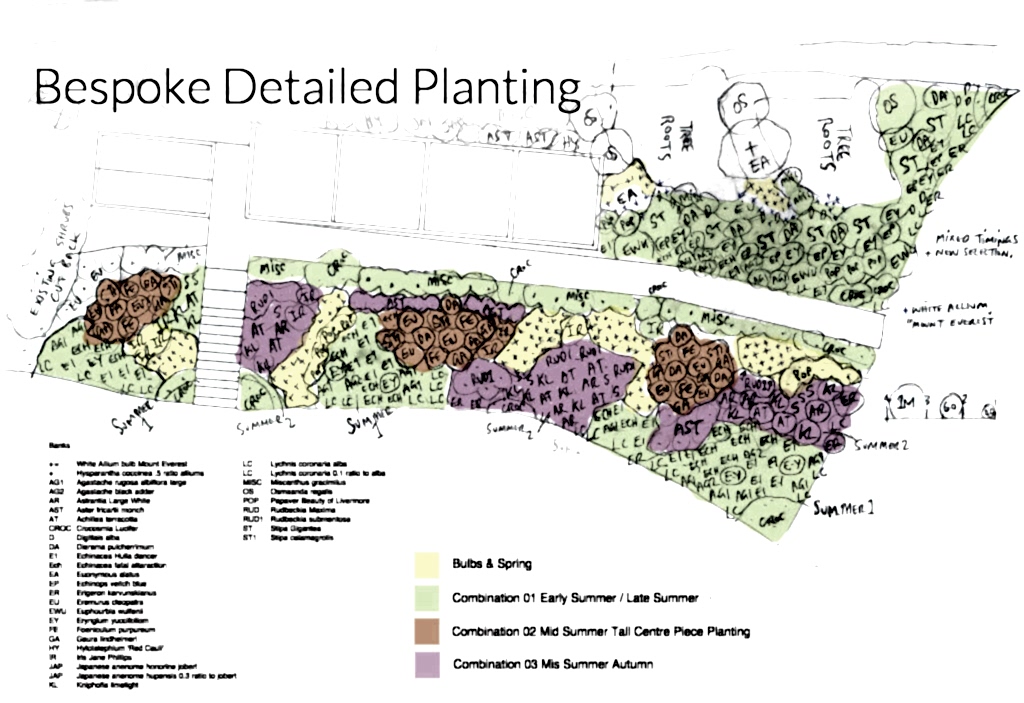
3D Visualisation
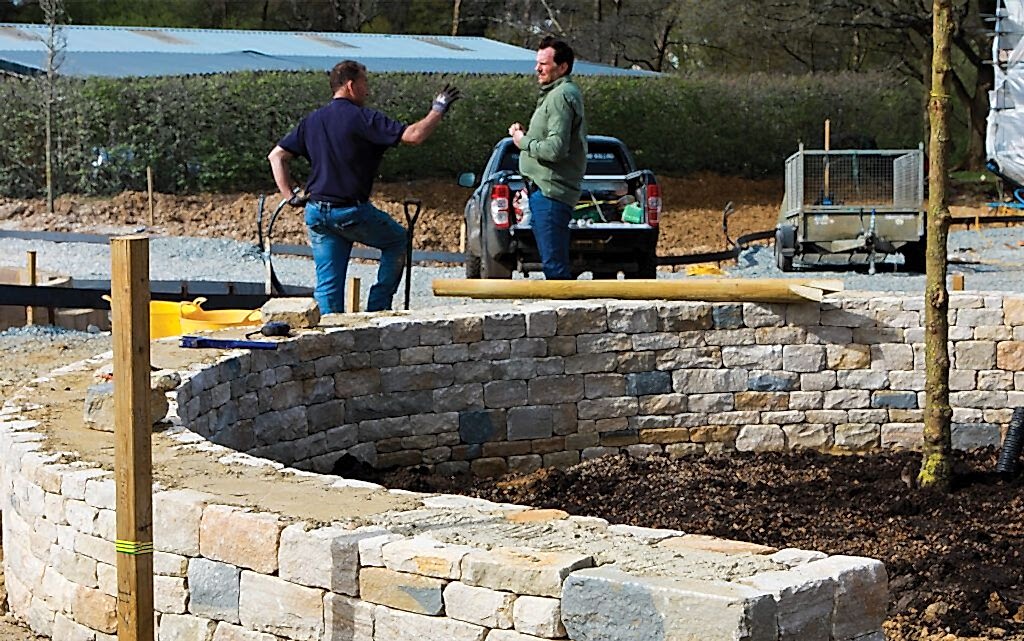
Tendering & Construction
Doug Holloway has over 20 years of experience in landscape construction. He has built or personally overseen every stage of a project on the ground for hundreds of projects. We employ various ways to create landscapes whether nationally or locally, however Doug Holloway believes that a hands on approach and a strong personal guidance from the designer, working with the drawings onsite, is the essential necessary key to creating a beautiful place and manifesting a design fully in reality. We have a huge network of specialists and contractors we work with.
There are various ways to tender and contract a project from formal contract administration to the contract being taken by our studio as the main contractor and work being governed onsite entirely by Doug Holloway. We will discuss the approach that best suits you, the goals are two fold; firstly, to create landscape that will last for tens of years and be built correctly, secondly to be as efficient with the costs for our clients as is possible, while also achieving the first goal.